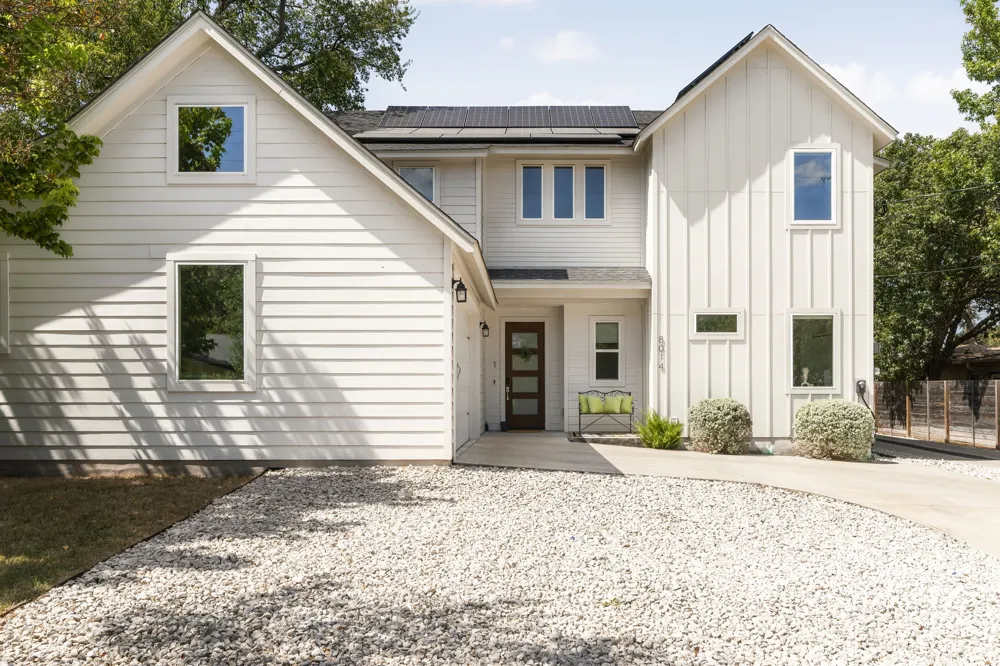**HyperSmart Home Loans is offering at 1% lender paid temporary buydown for the first year; terms apply - reach out for more info! **From morning coffee on Burnet to kickoffs at Q2, this 2020 Wooten modern build frames an Austin life well-lived—moments from neighborhood standouts, the Domain, and Q2, with seamless connections to 183, MoPac, and I-35 for an effortless citywide rhythm.
Inside, the open floorplan allows for both ease and occasion. The open kitchen–dining–living ensemble invites everyday gathering and spirited hosting with a natural flow to the yard. A main-level primary suite offers a quiet retreat for unhurried mornings and private evenings, while the upper level adds three additional bedrooms and two full baths—adaptable for a dedicated office, guest quarters, media lounge, or fitness studio. Upstairs, a secondary living area flexes effortlessly—think media lounge, creative studio, or polished home office—as your seasons of life evolve. Cohesive finishes, generous storage, and quiet, energy-efficient systems keep day-to-day living polished and low-maintenance.
Outdoors, entertain with room to breathe and unwind beneath the night sky in a private hot tub. Thoughtful finishes pair with well-considered systems—solar, a Tesla Powerwall, and an EV charger—for energy confidence and streamlined living. In an established North Austin pocket with cafes, tacos, parks, and major employers within easy reach, this residence delivers modern convenience with a refined edge, turn-key. ready for move-in!



