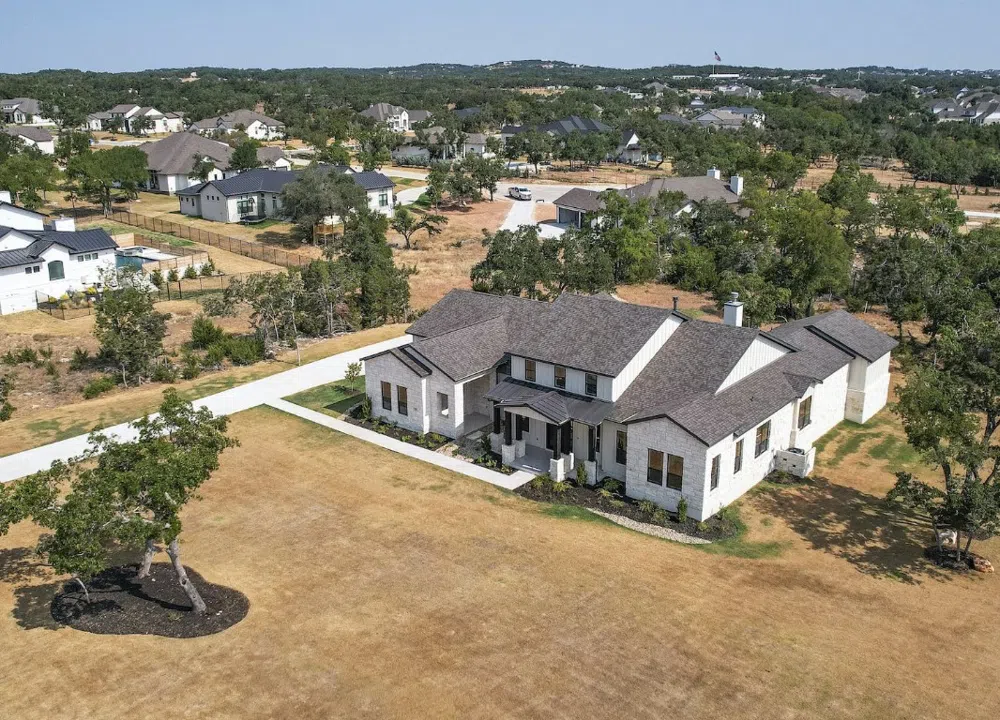Introducing the incredible Abilene floorplan from Sitterle Homes in the prestigious Bunker Ranch community. Immerse yourself in the modern-day farmhouse aesthetic, where timeless charm meets contemporary luxury. Situated on a sprawling 1-acre lot in the sought-after Drippings Springs area, this home offers the perfect blend of tranquility and convenience. The gallery-style entrance, adorned with double iron front doors, sets the tone for the elegance that awaits you. As you enter, be captivated by the soaring 14' tall ceilings that create an atmosphere of spaciousness and grandeur. The heart of this home is the entertainer's kitchen, a culinary haven embellished with top-tier finishes and double ovens. Whether you're hosting a dinner party or preparing a family feast, this kitchen is designed to impress. With ample counter space and high-end appliances, your inner chef will be inspired to create culinary masterpieces.The main home boasts three well-appointed bedrooms, each providing a serene retreat for rest and relaxation. But that's not all – a private guest suite with its own separate entrance offers unparalleled privacy and comfort. Perfect for visiting family or friends, this guest suite ensures everyone feels welcomed and at ease.The outdoor living space is equally impressive, with a massive sliding glass door leading to the back covered patio. Step outside and be greeted by a picturesque setting featuring a tongue & groove pre-stained ceiling, a cozy fireplace, and an outdoor kitchen. Whether you're hosting a barbecue or simply enjoying a quiet evening under the stars, this patio is the perfect place to create lasting memories. Retreat to the primary bathroom and indulge in luxury. The double vanities provide ample space for morning routines, while the freestanding tub invites you to soak and unwind. The frameless glass shower adds a touch of elegance and completes the spa-like experience.



